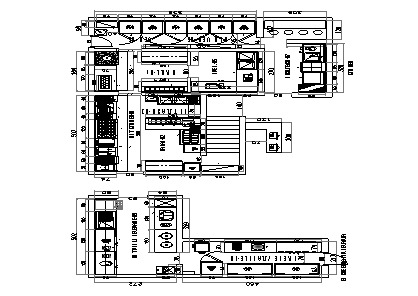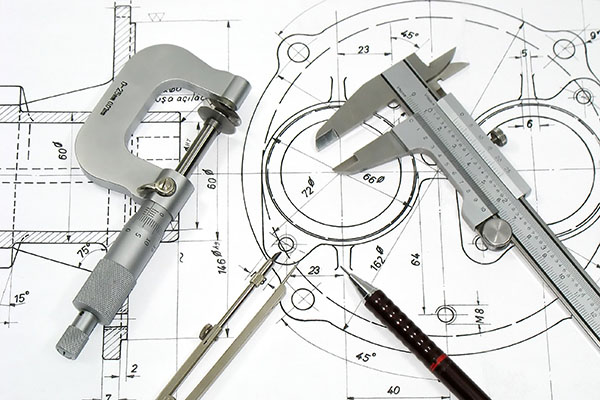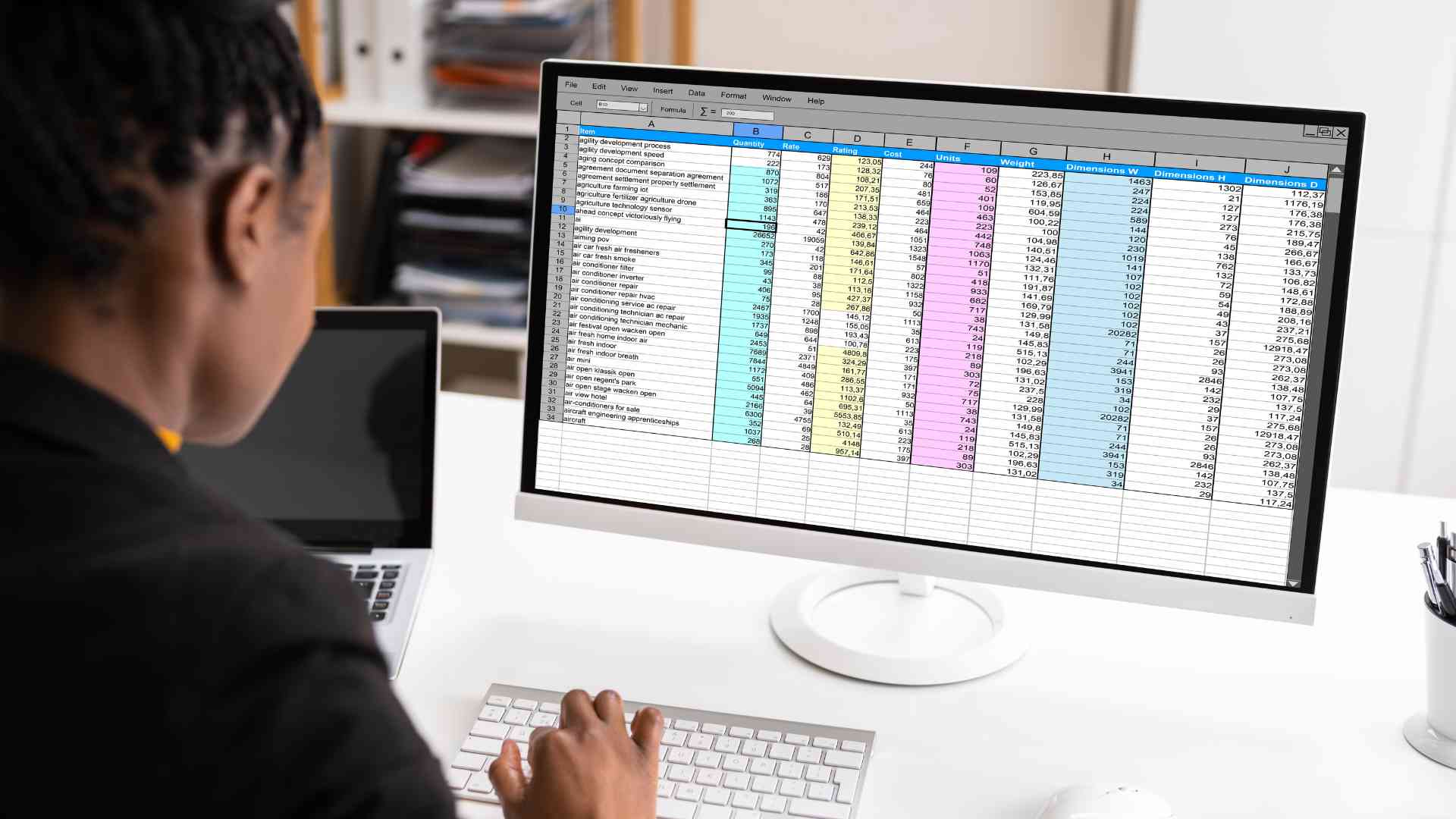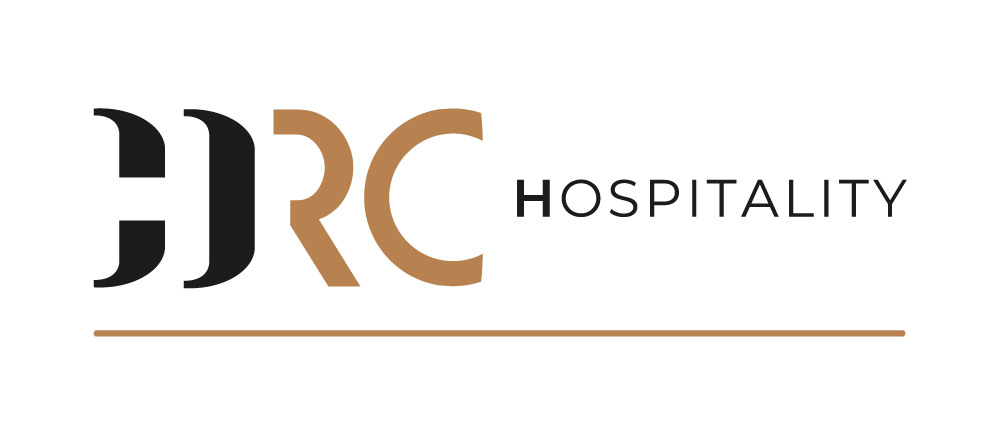Kitchen Planning & Design
Precise Kitchen Floor Plan
An unplanned kitchen design can significantly impact restaurant operations. While some may consider kitchen design a final consideration, we believe it’s one of the initial and critical elements for ensuring smooth operations. This includes selecting the right equipment and establishing an efficient layout from the outset.

MEP Drawing
All our drawings are meticulously prepared by our technical team, providing precise details essential for contractors to achieve the highest standard of execution. Our MEP drawings encompass comprehensive information:
- Mechanical services include Air Conditioning, hood systems, exhaust systems, automatic fire suppression
- Electrical service in a commercial kitchen is a critical aspect. This involves designing and implementing a system that can handle high power demands, comply with safety regulations, and support the unique requirements of every kitchen equipment based on the electrical requirements.
- Low current services cover Access Control, Data Networks, CCTV, Fire Alarms, and security systems.
- Plumbing services include Sanitary systems, Public Health systems, and Reverse Osmosis water systems, and grease traps

Bill of Quantity
We deliver a comprehensive bill of quantities complete with specifications, vendor recommendations, and procurement assistance, ensuring seamless procurement processes and maintaining high standards of service throughout.

